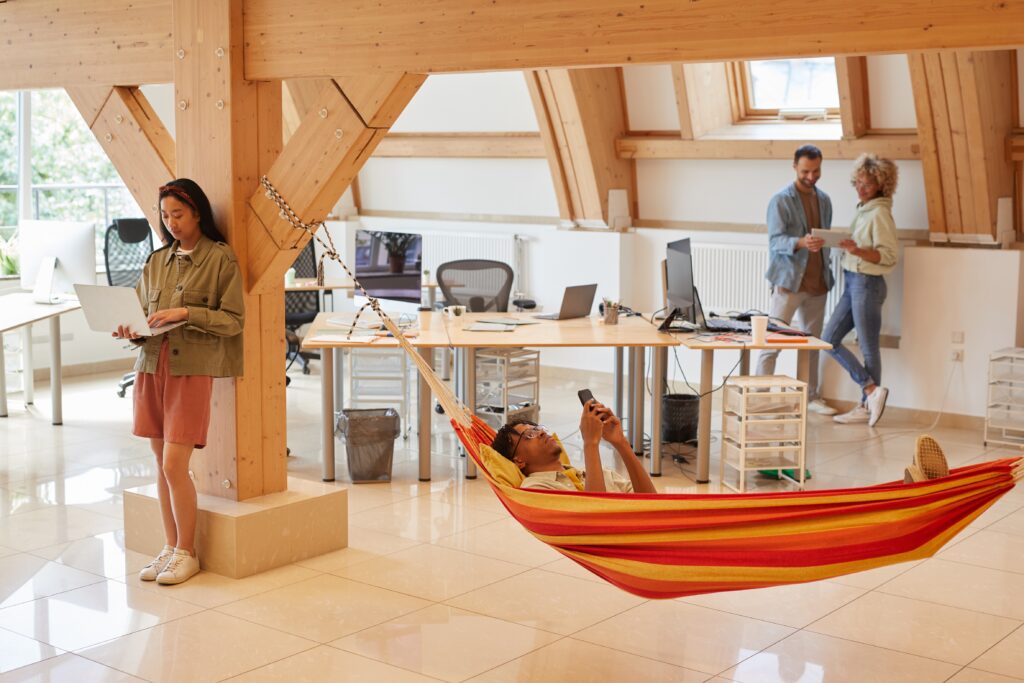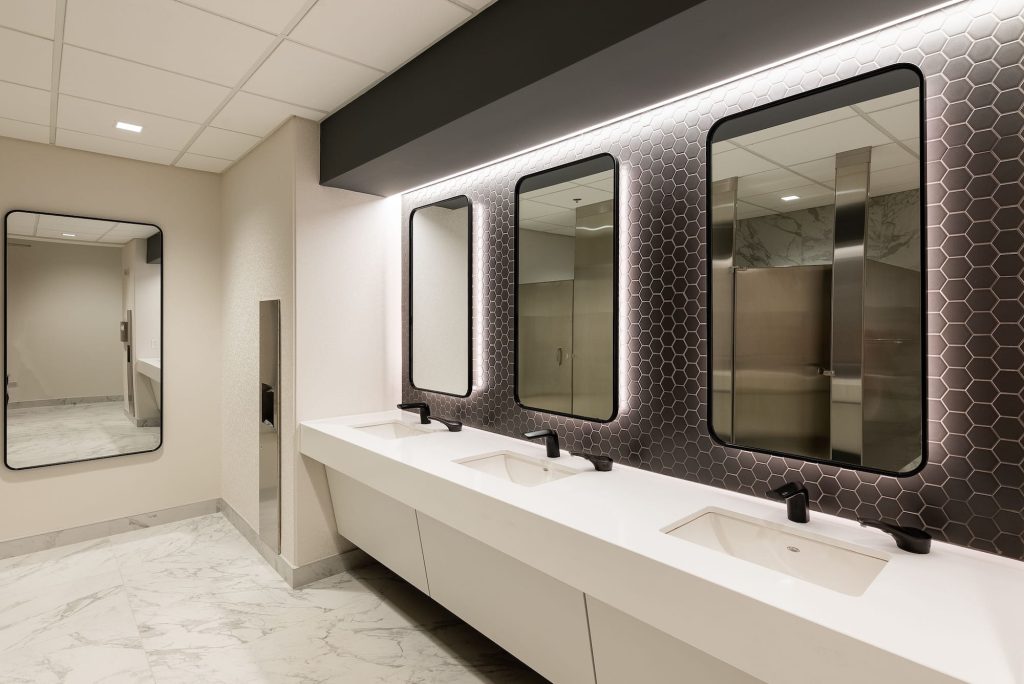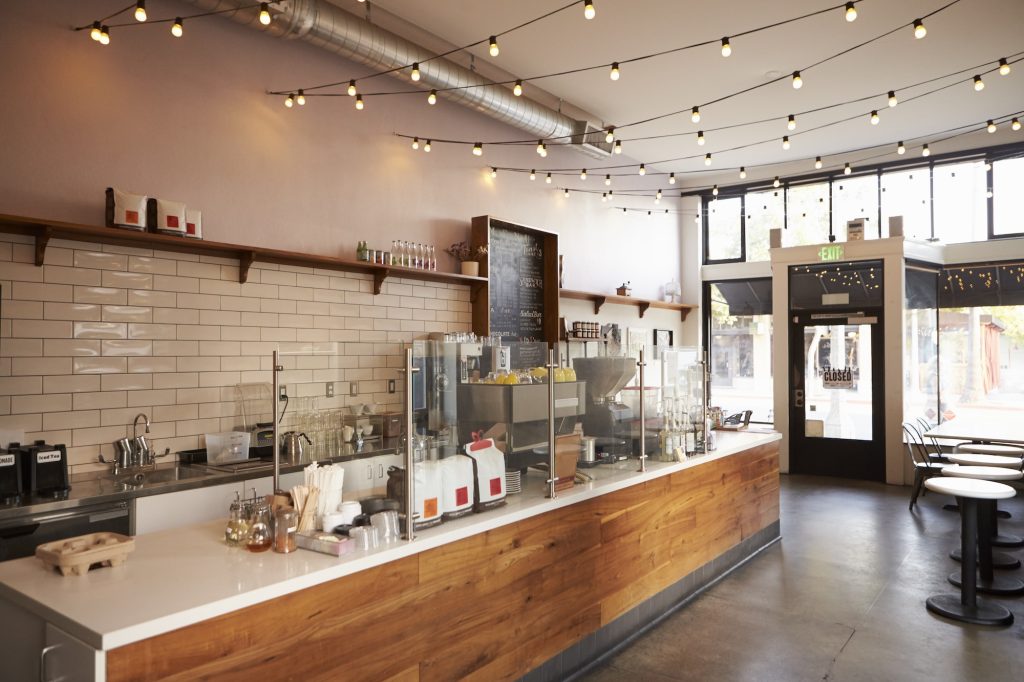With the debate raging between post-pandemic Work From Home enthusiasts and Return to Office protocols, designing the ideal office space is more important than ever. The most functional offices can prioritize space for the senses of collaboration and community that are missing while working from home, but also employees need space for focus and personal privacy. In other words, the modern office needs to function in a variety of ways, and a well-planned and managed commercial office renovation can help achieve your goals.
Winning ideas for successful commercial offices
Even before the pandemic, design-build firms were thinking about how to design and create commercial office spaces that maximize employee performance and instill a vision of success in any visiting clients. With the newer added challenge to incorporate public safety measures, the task of optimizing office space has become an exciting puzzle to solve. Research firm McKinsey & Co. notes that remote work has increased the amount of communication between direct team-members (as measured by emails and direct messages), but interactions within secondary and tertiary company connections have diminished substantially. This highlights the importance of the office as a space for the unofficial, unplanned interactions that may foster the most innovative ideas. Whether you are a property manager hoping to attract new tenants, or an office manager who wants to encourage the healthiest office culture possible, read on to uncover the top ideas for renovating a commercial office space in 2024.
In this article we will cover:
- Open floor plans
- Individual workstations
- Multifunctional, modular spaces
- Office lighting
- Advantageous colors
- Functional furniture
- Sustainable construction
- Smart technology
Open floor plans

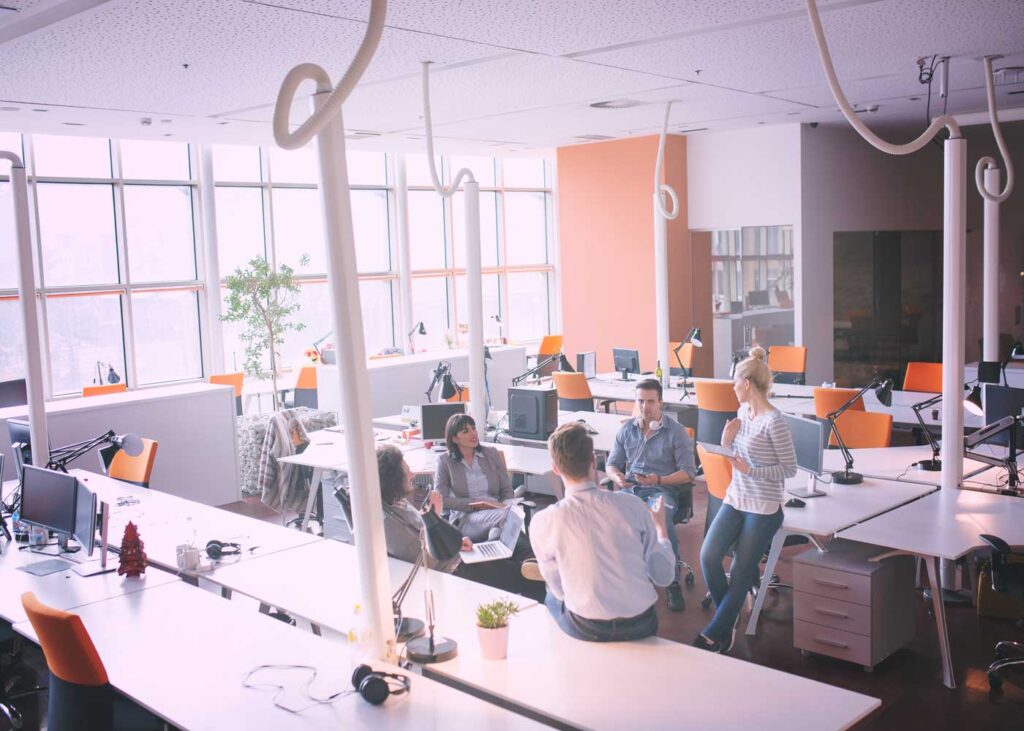
Offices with open floor plans are fantastic spaces for fostering a climate of innovation and collaboration. With so many ideas streaming through the air and no walls to disrupt the flow, it’s easy to find the best idea for the project at hand. Open floor plans can create a sense of casual freedom among employees, while saving on materials and labor costs during your office renovation. Leaving open space also allows for future flexibility. When you don’t have to tear down a wall to reconfigure the space, the possibilities are endless.
Individual workstations
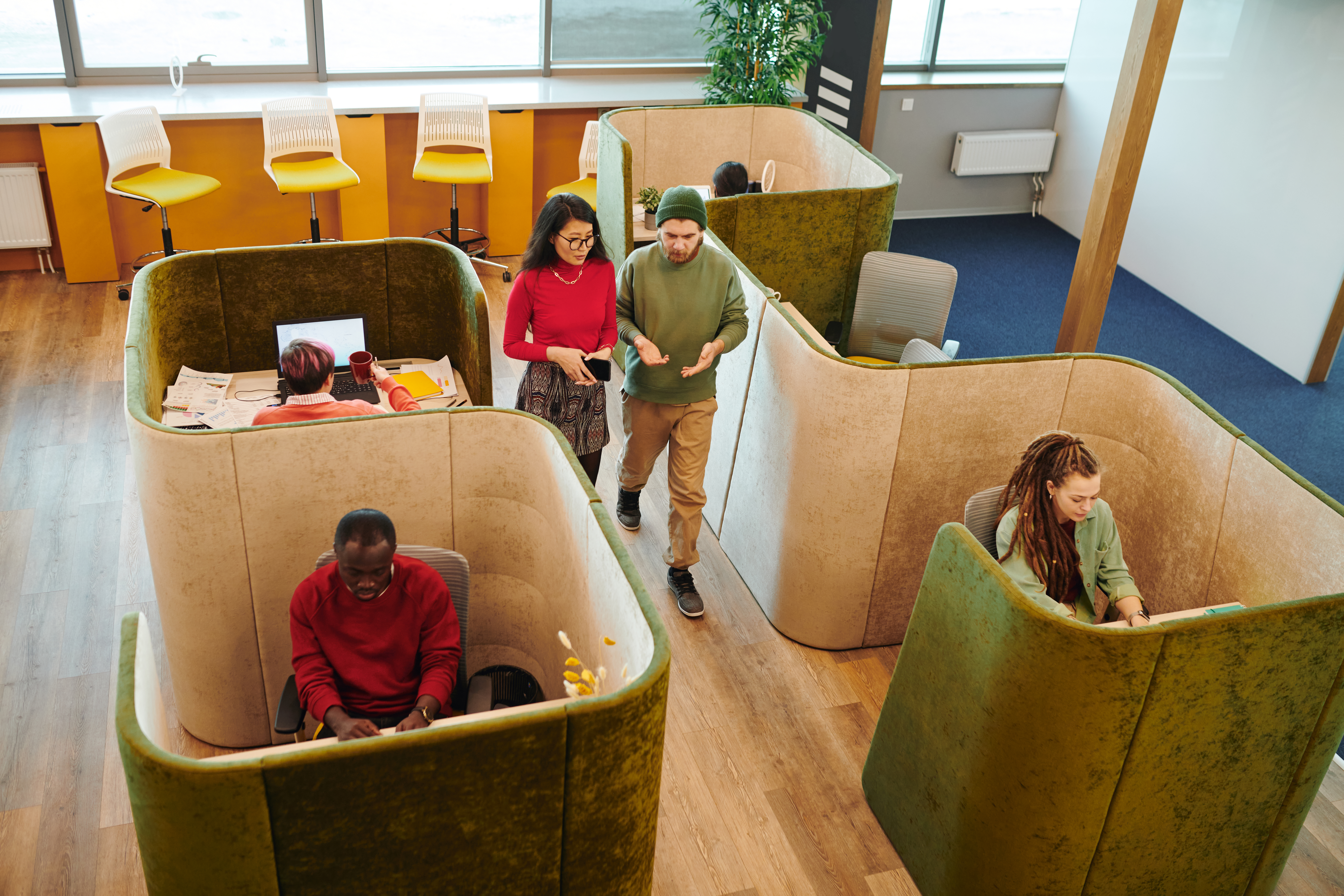
When your company relies on the productive output of individual contributors, having individual workstations is key to their success. Depending on the type of work, cubicles might provide the best workspace, or you could consider individual desks placed in a row or square, equipped with moveable privacy screens. Providing individual workstations can help employees feel a sense of ownership, and privacy walls can help reduce office noise, thus enhancing productivity.
Multi-functional, modular spaces

If your team needs a mix of individual focus and collaboration, or if you’re a landlord who wants to appeal to a broad mix of potential clients, constructing a modular space might be the best solution. This can be accomplished by opting for wheeled desks that can be shifted to form a larger conference table, installing room dividers that can be opened and closed like an accordion, or simply ensuring there are many different types of spaces built into the office floor plan.
Office lighting for the brightest ideas
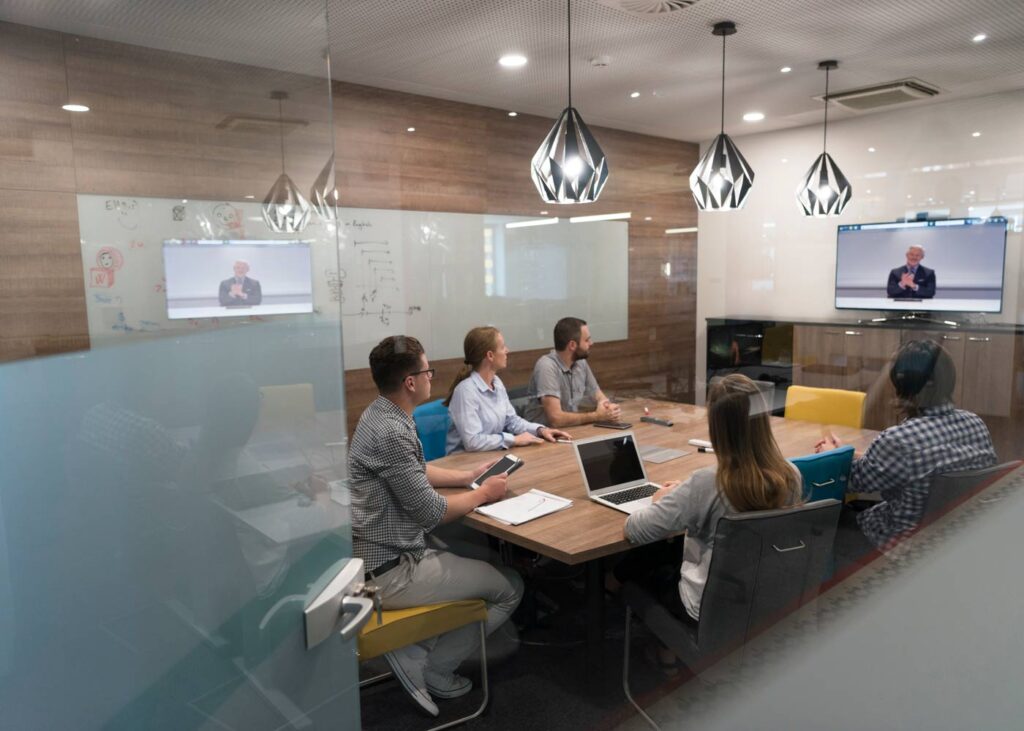
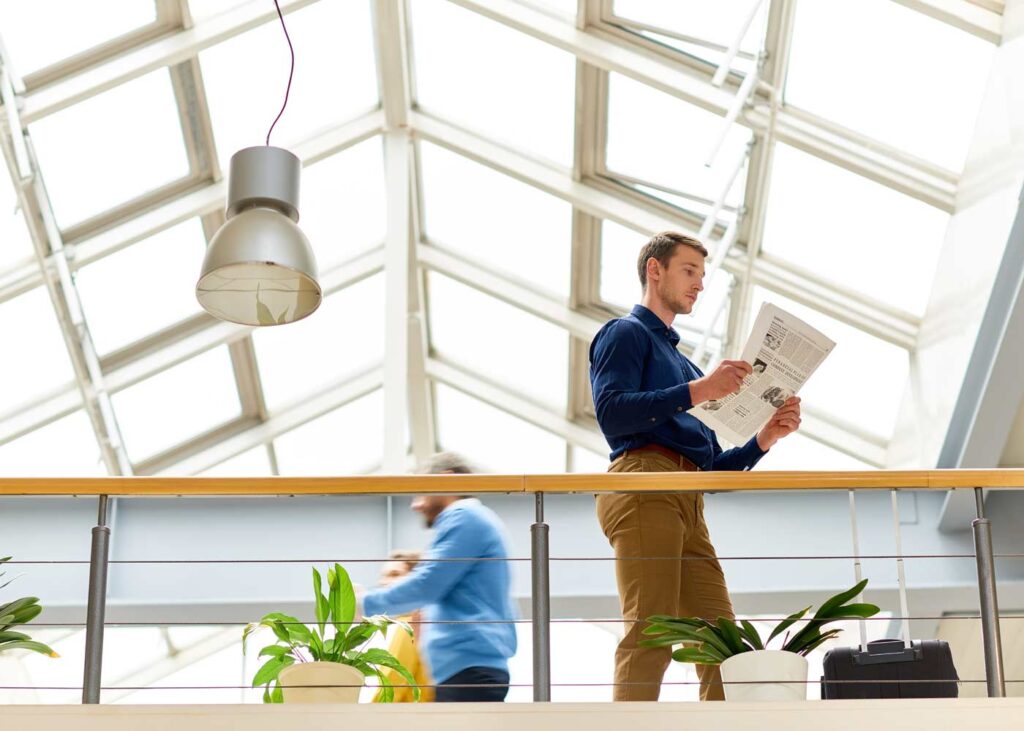
The link between sunlight, cognition, and overall health is well-documented, so many modern office buildings are constructed with the ability to incorporate sunlight wherever possible through skylights and angled windows. If you can’t harness the power of the sun to keep your workforce working, make sure that your commercial office renovation includes plenty of bright lighting, as well as ambient lights to decrease the visual stress of the focused task lighting.
Using color to your advantage
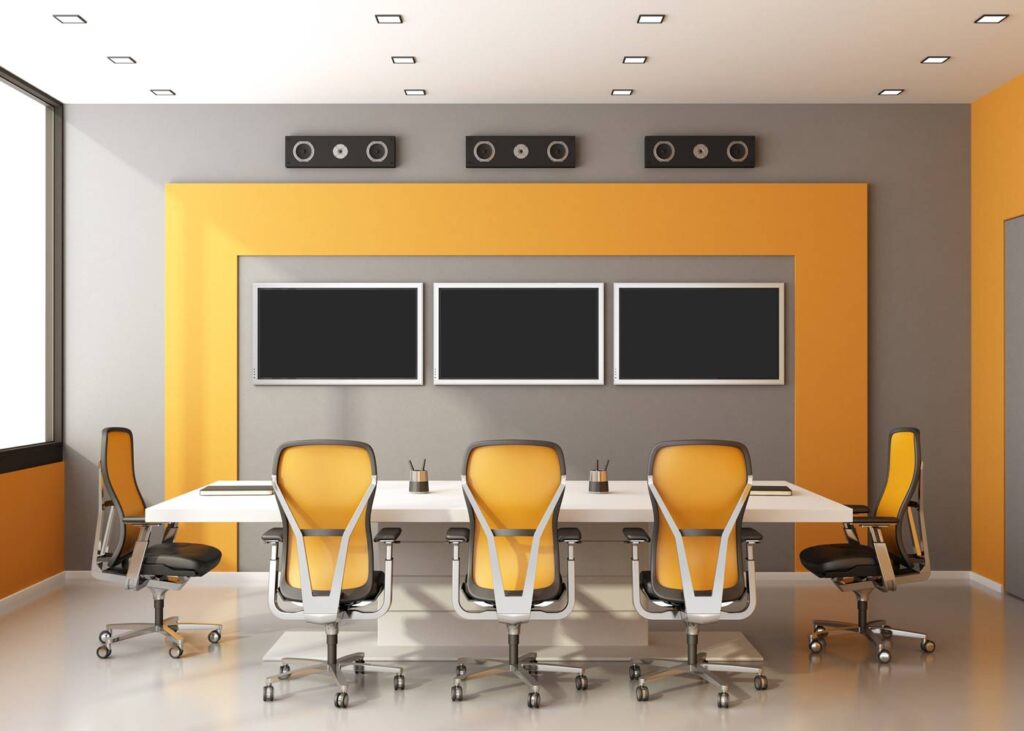
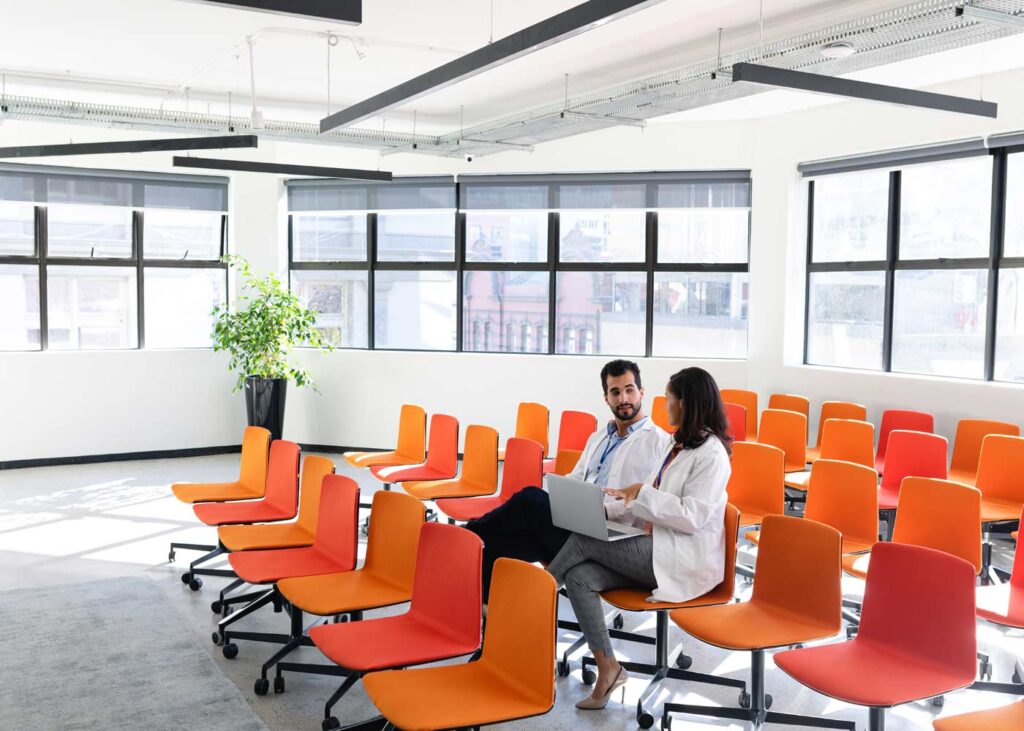
Although paint colors might seem like a purely aesthetic choice, research has proven that different colors have different impacts on our brain. A skilled design-build team can help you choose the correct decor colors for the energetic influence you want to have on your space. Oranges and yellows can help energize; whereas blues and greens can enhance focus. Make sure you are choosing the appropriate colors for your desired impact in each space.
Functional furniture

Helping your employees stay healthy and pain-free is an investment in your company’s future. Back and neck pain (BNP) is significantly associated with higher rates of absenteeism and use of sick leave among employees. Budgeting for ergonomic chairs, standing desks, and adjustable monitor stands during your commercial office renovation may help to decrease this long-term economic burden. Additionally, having multiple types of workstations can additionally help to alleviate overuse injuries, like Carpal Tunnel Syndrome, caused by overuse of the muscles and tendons in the forearm.
Sustainable construction


For landlords and office managers with an eye for sustainability, there are plenty of options to choose from for making smart choices for both your company’s and the Earth’s bottom-line. For lighting and appliances, look for Energy-star ratings and LED bulbs, which last 10 times longer than traditional incandescents and 25 times longer than halogen bulbs. Then, opting for low- to no- VOC paints decreases the volatile organic compounds you are introducing to your workspace (and future landfills). Lastly, incorporating live plants into your construction provides aesthetic and health benefits. Plants are natural air filters and have even been shown to reduce blood pressure–a particularly useful choice to help minimize any leftover stress from the office renovation itself!
Smart technology
In the post-pandemic, hybrid office culture, having a technology-enabled office is an absolute must. Workers need to be able to connect with each other and leadership, whether they are working from home or in the office. Additionally, constructing an office with remote-work capabilities protects your company from disruptions due to extreme weather events or other future public health concerns. Beyond video-enabled meetings rooms, consider adding automated systems for HVAC and lighting controls, and streamlined visitor-management check-ins systems to cultivate fast and reliable security on the premises.
Work with a commercial office renovation contractor
By now, you might realize how many options there are for commercial design, particularly when considering the greater challenge of managing the fluid needs of modern businesses. Choosing the right design-build firm for your office renovation can simplify your experience while maximizing the positive impact for your workforce. If your project is in the greater Columbus, Ohio area, the full-service team at CORE can help you with your initial consultation and quote, then permitting and design process, all the way through to completion of the construction through careful budgeting and precise project management. Contact us today to start the conversation!
