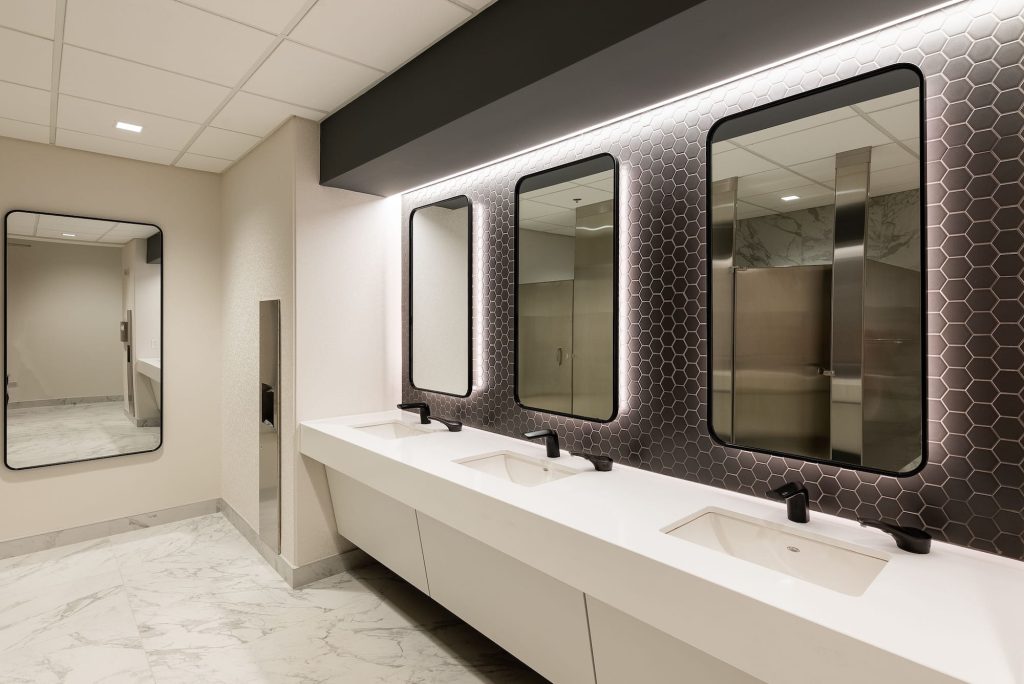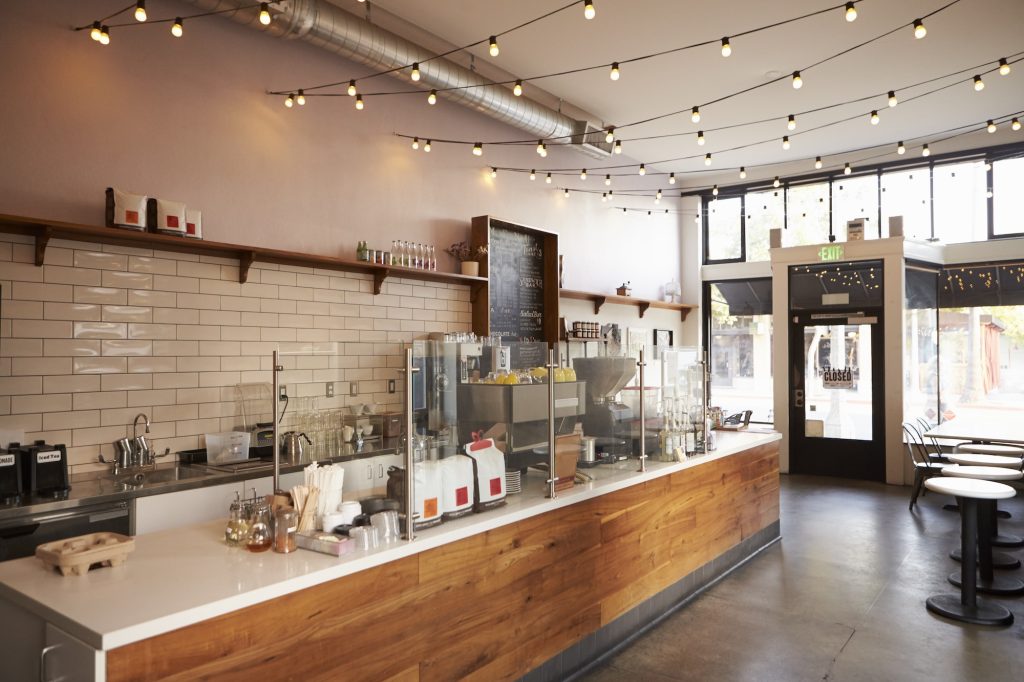Investing in a commercial office renovation is a strategic decision that can significantly enhance both the functionality and aesthetics of your workspace. However, before embarking on such a project, it’s crucial to understand the various factors that influence renovation costs. From the scope of work to the choice of materials and labor expenses, each aspect plays a pivotal role in determining the overall investment required.
In this guide, we’ll delve into the key considerations involved in estimating the cost of a commercial office renovation, providing valuable insights to help you navigate this transformative process with clarity and confidence. As a full-service commercial renovation company based in central Ohio, we’re the experts in commercial office renovation services.
In this article we will cover:
- Returning to the office
- The office renovation process
- Office renovation costs
- Average cost to renovate an office
- Commercial renovation companies
Returning to the office

This year marks the fourth anniversary of the global pandemic in which anxieties surrounding the COVID virus created a wave of social distancing efforts, including sending employees to work from home in what was supposed to be a temporary solution. Four years later, many of those employees are still working remotely; although business leaders have been advocating for partial or full attendance in the office in companies across various sectors by the end of this year. The argument in favor of in-office work is based on decades of professional evidence that highlights the benefits reaped when employees work together in a central environment.
Pros for returning to the office (RTO)
When people interact in person, collaboration is easier, company culture is more cohesive, and performance issues can be supported. A centralized office space also creates more security for sensitive information and proprietary technologies, and an office gives businesses a literal footprint to stand on, which can help them stand out in a crowded economy.
Pros for working from home (WFH)
Even with the above benefits, many employees are resistant to Return-to-Office mandates, because they view the change as a sacrifice to flexibility and freedom offered by at home work. For instance, this writer put a load of laundry in the dryer before launching into this article, and I will fold it when I’m done–a task that would be impossible if my desk wasn’t within feet of the laundry machines. For caregivers, the ability to schedule meetings around school dropoff or appointments for the elder members of our household can save both time and money.
Finding the balance
The companies who will thrive now and in the future are the ones who can balance the human needs of their workforce with the demands of business operations. To add data to the emotional undercurrents of the issue, McKinsey & Co, a prestigious global management consulting firm, has spent hours researching the best solutions over the last four years. In 2022, they found that 87 percent of employees, if offered, consistently opted in to work a flexible schedule, with some days at home and others in the office. Research from Harvard Business School has suggested the sweet spot for maximum productivity and employee engagement is to work two days in the office and three days at home.
What does this mean for commercial office spaces?
A lot! If embracing flexibility in work locations, businesses need to make sure they are utilizing both costs and spaces effectively for a workforce that doesn’t report to the office full-time. This could mean shifting into several, smaller office hubs in neighborhoods where a greater concentration of employees live, or reconfiguring your existing office floor plan to encourage the sense of community and collaboration that is missing when employees are isolated at home. Check out our blog post with additional ideas for commercial office renovations for more inspiration!
The office renovation process
Renovating an office can transform a workspace into a more productive, aesthetically pleasing, and functional environment. To help you navigate this process, we’ve outlined a step-by-step guide to office renovation, focusing on the average costs associated with each phase. This guide is designed to give you a clear picture of what to expect, from initial planning to the final touches.
1. Initial Assessment and Planning: The first step in any renovation is to assess the current condition of the office space. This includes identifying areas that need improvement, setting goals for the renovation, and creating a realistic budget.
2. Design and Permits: Once the initial assessment is complete, the next step is to create detailed design plans. This may include layout changes, selecting materials, and ensuring the design aligns with your budget. Obtaining necessary permits is also crucial.
3. Demolition and Preparation: Before new elements can be added, old structures, walls, or fixtures that no longer serve the office’s needs must be removed. This step also includes preparing the site for the renovation, such as reinforcing walls or addressing structural issues.
4. Construction and Installation: This phase covers all major construction activities, including building new walls, installing plumbing and electrical systems, and setting up partitions. It also includes installing flooring, ceilings, and other major fixtures.
5. Finishes and Furnishings: Once the major construction work is done, the focus shifts to the finishing touches that bring the space to life. This includes painting, installing lighting fixtures, adding office furniture, and incorporating any custom elements.
6. Final Inspections and Touch-Ups: Before the office can be fully operational, a final inspection is necessary to ensure that all work complies with local codes and the initial design plan. This step may also involve minor touch-ups and adjustments based on the inspection results.
7. Moving In and Setting Up: The final step is moving in and setting up the new office space. This includes arranging furniture, installing IT infrastructure, and ensuring everything is ready for daily operations.
Commercial office renovation costs

Like any major construction project, commercial office renovations are complex, multi-faceted projects, and completing one in a successful manner requires solid project management and an even more solid budget. Although aesthetic improvements might be the most obvious part of a renovation, the beauty of those finishing touches must first be supported by the cost of planning and the installation of necessary material and technological infrastructures for your business.
Foundational items in the renovation budget
Architectural Design and Space Planning – The foundation of any office renovation is the architectural blueprint and design plan for your office space. These products will cost between 15-30% of your overall project budget, depending on the level of complexity and possible structural changes required.
Building Permits – A necessary hoop to jump through, building permits will typically cost between 0.5% to 3% of a total construction budget. Hiring a full-service design-build firm will give you a head start in this step, because the architecture and design team will be able to communicate the plans to the construction team, who will be able to obtain the proper permits. Since the time it takes to get a permit can be unpredictable, and insufficient permitting can halt progress, any advantage you can earn at this juncture is wise.
Mechanical and IT Systems – In a remote-flexible world, creating the right Information Technology infrastructure will enable you to work seamlessly with your contractors and employees, regardless of their physical location. Plumbing, HVAC, and electrical are similarly important to make your space comfortable and functional, so expect to allocate at least 30% of your budget to this area.
Contingencies – Before moving any further into your budget, remember to assign 10% of the project cost into the contingency budget. Even the best-laid plans have unavoidable hiccups, but anticipating extra costs ahead of time will save you stress later.
Construction and aesthetic finishes for the budget
Depending on how much you allocated to the above categories, you should have 25-45% of your budget left to split between the remaining costs of executing the design plan and then the finishing aesthetic improvements. Determining the best use of the remaining funds is another area where a full-service design-build firm will help. Because you don’t need to hire and manage separate design and construction teams, the process will be streamlined in the way that only happens when two arms of the same company know each other’s talents and processes intimately. This will save you money, time, and additional hassle, as the entire design-build team can work together to help you understand areas where you can save money right now and areas where investing more money in higher-quality pieces will save you money in the long-term.
Furniture, lighting, sound-proofing – The three most important aesthetic categories to prioritize for a commercial office renovation are furniture, lighting, and sound-proofing, because these are the areas that most impact an employee’s ability to work efficiently and productively. Sound control features are a must in an open-office floor plan, where noise from other people can cause unnecessary distractions. The proper lighting helps to increase alertness and energy, without causing frustration or headaches, like poor Milton stuck in a dark basement in Office Space. Lastly, furniture might seem to be an aesthetic choice, but enabling ergonomic workspaces is one of the best investments employers can make in their workforce. Chronic lower back, neck, and shoulder pain caused by non-ergonomic workstations can cause employees to take more frequent sick leave or short- or long-term disability, which in turn creates a negative burden for employers.
Average office renovation cost

Depending on the scope of work, renovation costs have a huge range. A minimalist space in a new building might cost $50,000, while a complete floorplan overhaul of a historical building in a downtown area might cost $500,000. Where the building is located within the United States will also influence the project cost. Broadly speaking, a 2023 Market Analysis completed by the Cumming Group estimates that the general average cost for a commercial office renovation is $313 per square foot for a single-story office and $660 per square foot for a multi-story building.
Commercial office renovation company
For the most accurate cost estimate for your project, the best thing you can do is to reach out to several different firms for potential quotes. If you are in the greater Columbus, Ohio area, the full-service design-build team at CORE is here to work with you to build the space where your business needs and your employees’ talent can both thrive. We value transparency and creating a high-value output, and you can be sure that you will receive a comprehensive and accurate quote, built for your unique business needs. Reach out to us today!




